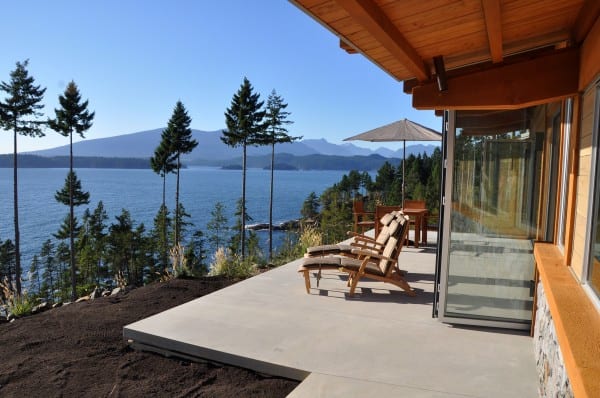The Cape on Bowen Community Development Ltd. and homeowners Tracy Penner and Sam Shamash are pleased to announce the completion of the first home built on The Cape on Bowen, a $100 million legacy community of 59 ten-acre estate home sites of oceanfront, ocean view, and forest settings on the southwest coast of Bowen Island.
“Our dream home enhances the experience of being in nature rather than setting itself apart from nature,” says homeowner and landscape architect Tracy Penner. “The home is embedded in nature as opposed to a house surrounded by landscaping.”
In less than 15 months, local architect-builder Allan Peters built the home relying exclusively on local trades and sub-trades. The home adheres to the Cape’s design guidelines created by Ekistics, planners of Whistler’s Athlete Village at the 2010 Winter Olympic and is intended to inspire creative development that enhances a sense of retreat, unspoiled nature and close-knit community.

$100 million oceanfront community includes park and trail to Roger Curtis Lighthouse
The site-sensitive design offers shelter from the elements while inviting those inside to go out. Forest and beach are revealed from every angle of the windows and doors and reflected by use of local materials like Douglas fir, cedar siding and natural stone crafted into artful design elements. Environmental landscape features include rainwater collection, on-site storm water features and native plantings.
“The result is definitively and breathtakingly West Coast,” says Penner. “Working with quality local people keeps costs down and accountability up. A.W. Peters consulted us on every stage and totally grasped our intentions.”
In their fifties, the couple owned a cottage elsewhere on Bowen but it was too small for their large family of four adult children with partners. Two years ago, the couple purchased the oceanfront lot for $1.7 million and built the 2800 square foot dream home plus garage and 700 square foot guesthouse, with only finishing touches to complete.
“We kept the entire footprint low but can comfortably have our entire extended family here at any time,” says Penner, adding that future grandkids will be welcome when they arrive.
Features of the multi-level home include a 20-foot west facing great room with sweeping vistas. A “green” roof over the courtyard entry, planted with native sedum retains water and adds interest. The home is complete with a master wing, guest wing and studio each with a bathroom, and a ‘Moroccan’ room, featuring draped damask fabrics, that converts to a sleeping room. The guesthouse is private and self-contained. The couple enjoy swimming in Collingwood bay, hiking the trails, kayaking, playing badminton and tennis on their private courts, shopping locally and dining at Bowen Island’s culinary attractions.
“This is just the sort of home we envisioned at The Cape and we are happy the couple is embracing their Cape experience,” says developer Don Ho. A handful of homes are being built or in planning stages while many owners will build in the future. “The appeal is secluded living so close to the city. A place to build a legacy for family and future generations.”
The Cape on Bowen Community Development Limited is developing the Cape on Bowen and a joint venture between the Trans City Group of Companies, led by Don Ho and the Leeda Developments Group, led by Edwin Lee. Don Ho and Edwin Lee purchased the Cape on Bowen in 2004 and are creating an oceanfront community located around the Cape Roger Curtis Lighthouse. The developers built the Roger Curtis Seawalk, an oceanfront hiking trail, gifted to the community and run by the municipality, that enables everyone to enjoy the beautiful views connecting spectacular look-out points like the Lighthouse, the Pebble Beach and the Arbutus Point.



